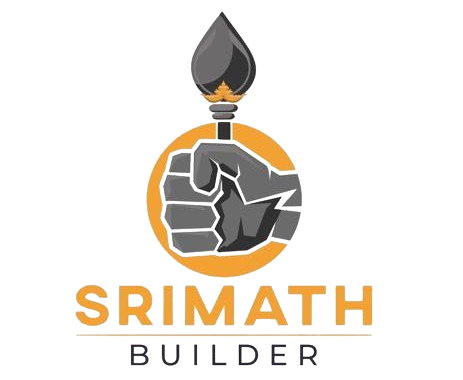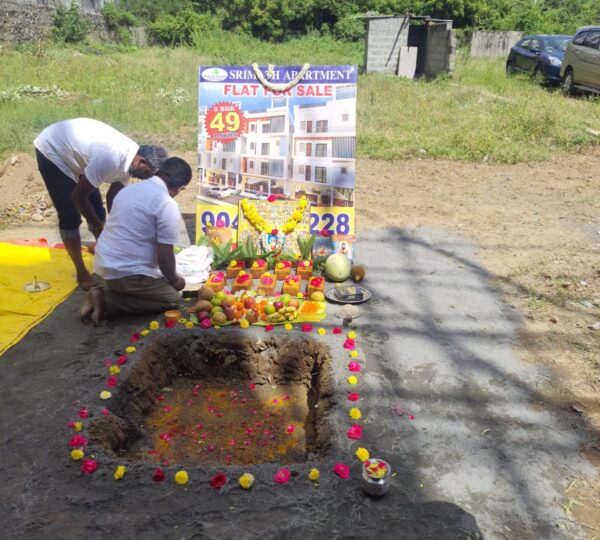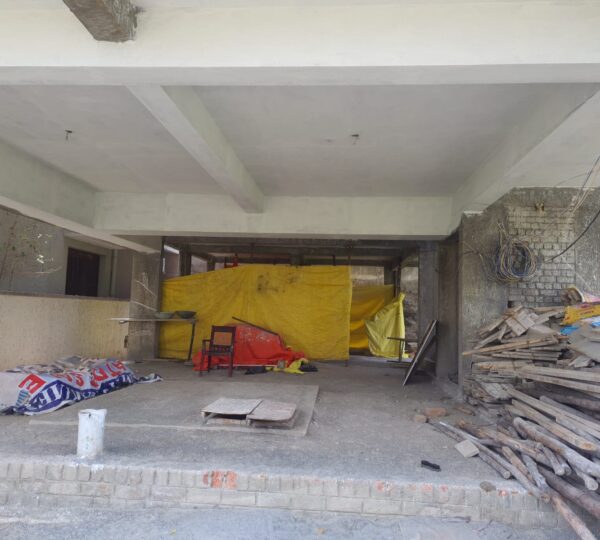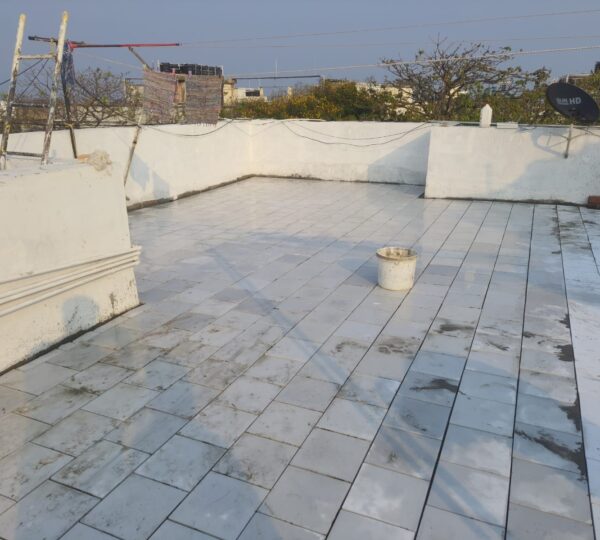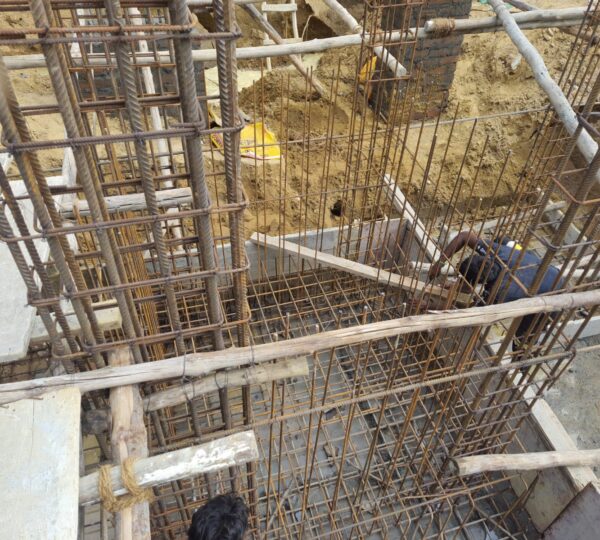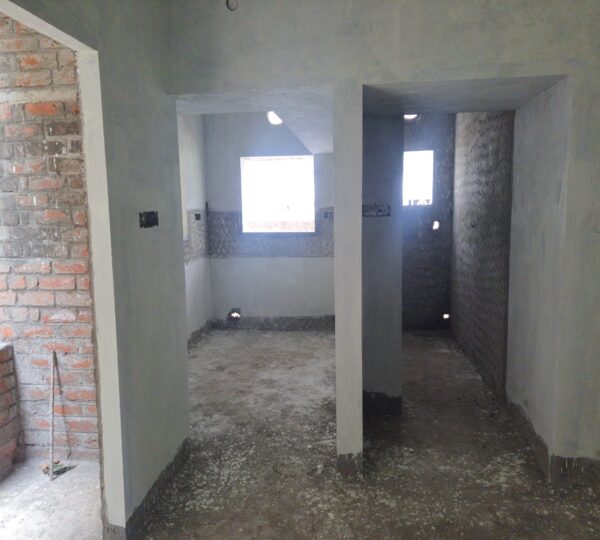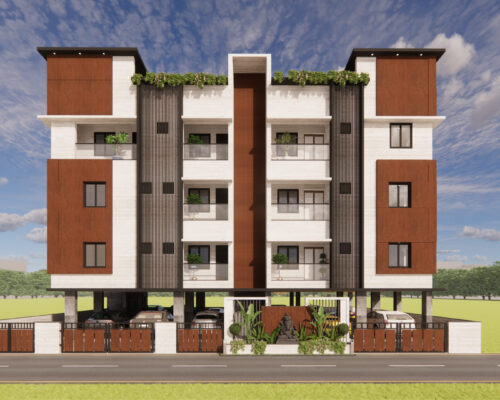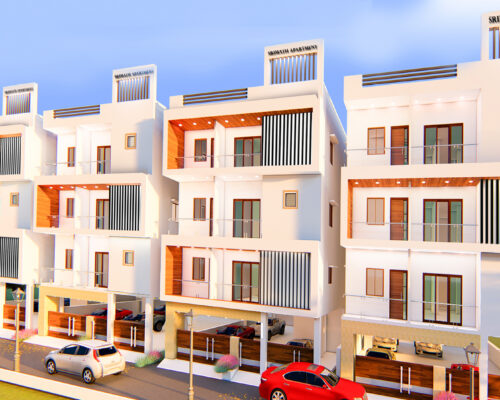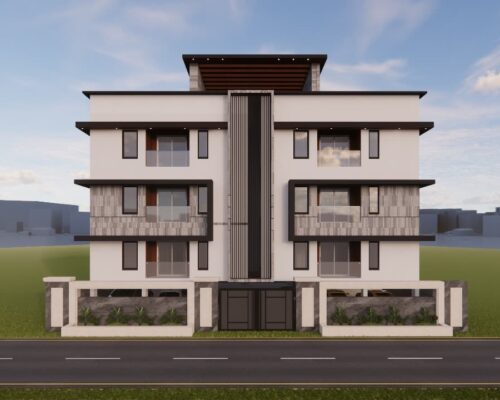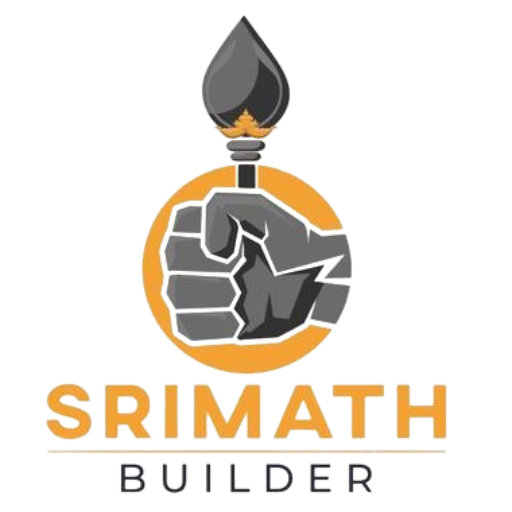Deluxe apartments
Providing the beautiful spaces in the best places.
Premium Homes
Floor
Livingroom
Bathrooms
Car Parkings
Sqft
Srimath 2BHK Apartments Navalur
Srimath Builder, an emerging real estate company, with the vision of building values and quality lifestyle for the customers, currently headed by a visionary entrepreneur Mr. R.Saravanan and he is aiming to build a dream project into reality with high level of efficiency.
With his 25+ years of excellence in the field of constructions, he has successfully constructed more than 400000+ SQFT in both commercial and residential sector. Being actively networked with many realtors/builders in the city and with his ace real estate market perceptions, he has managed to successfully finalize several projects.
Our commitment to quality is evident through the following features:
- Our Srimath Apartment is Located in Sheshdri Avenue has 24 Units and just 150 meters from OMR road.
- Gated Community
- 24x7 Security
- CCTV Surveillance
- Power Backup
- Security Room
- Lift
- Borewell With Motor
- One Year of Free Maintenance
Project Overview
Apartments details
EMI Calculator
**Note: For exceeding 120 no. of payments, a group of 12 payments will be combined into a single payment number for better chart visibility.
| Period | Payment | Interest | Balance |
|---|
Disclaimer: The calculators on this website are being provided for educational purposes only. The results are estimates based on information you provide and may not reflect actual results. The results of the calculations are not a promise or guarantee of a customer’s eligibility or terms for a specific product or service. Srimath Builder is not responsible for the content, results, or accuracy of the information on the calculators
Checkout similar apartment
Providing the beautiful spaces in the best places.
Srimath SARA- FAQ
The total Land Extend of the project is 4800 Sqft (2 Grounds)
We have just 8 spacious apartments in this Community. 2BHK – 4 Units & 3BHK – 4 Units.
We always prefer Premium Red Bricks for our Construction. For Cement, we use Ramco.
For Concrete purpose, we use premium grade m- sand & for plastering work, we use River Sand.
The Roof Height in Srimath Sara is about 11’. As it is higher Roof height, you will have grandeur appearance and space for false ceiling if required.
The handover will be by Nov 2024
To know the current status, visit the current status page here
Yes, we have a Spacious Car Parking, for 2BHK – 1 Car Parking & for 3 BHK, – 2 Car Parking.
Yes, Based on the customer preference, we can do alteration on the Interior part(Inside of the house). No Alteration on the exterior/ Elevation part
The project has necessary amenities like Spacious LIFT, 24/7 Complete Genset Power backup, CCTV Security, EV Supported Car Parking, Drivers/Servants Rest Room.
The booking advance is Rs 1,00,000
The Registrar Office is at Thiruporur.
The quality of the water will be so good in this locality. We have the borewell in our site & you can test the quality during the Visit.
Yes, we do Interior design as per the customer request.
Yes, the project is approved from DTCP
Yes, you can get project loans from all the banks.
You can call to 8015050994 or mail us to sales@srimathbuilder.com
